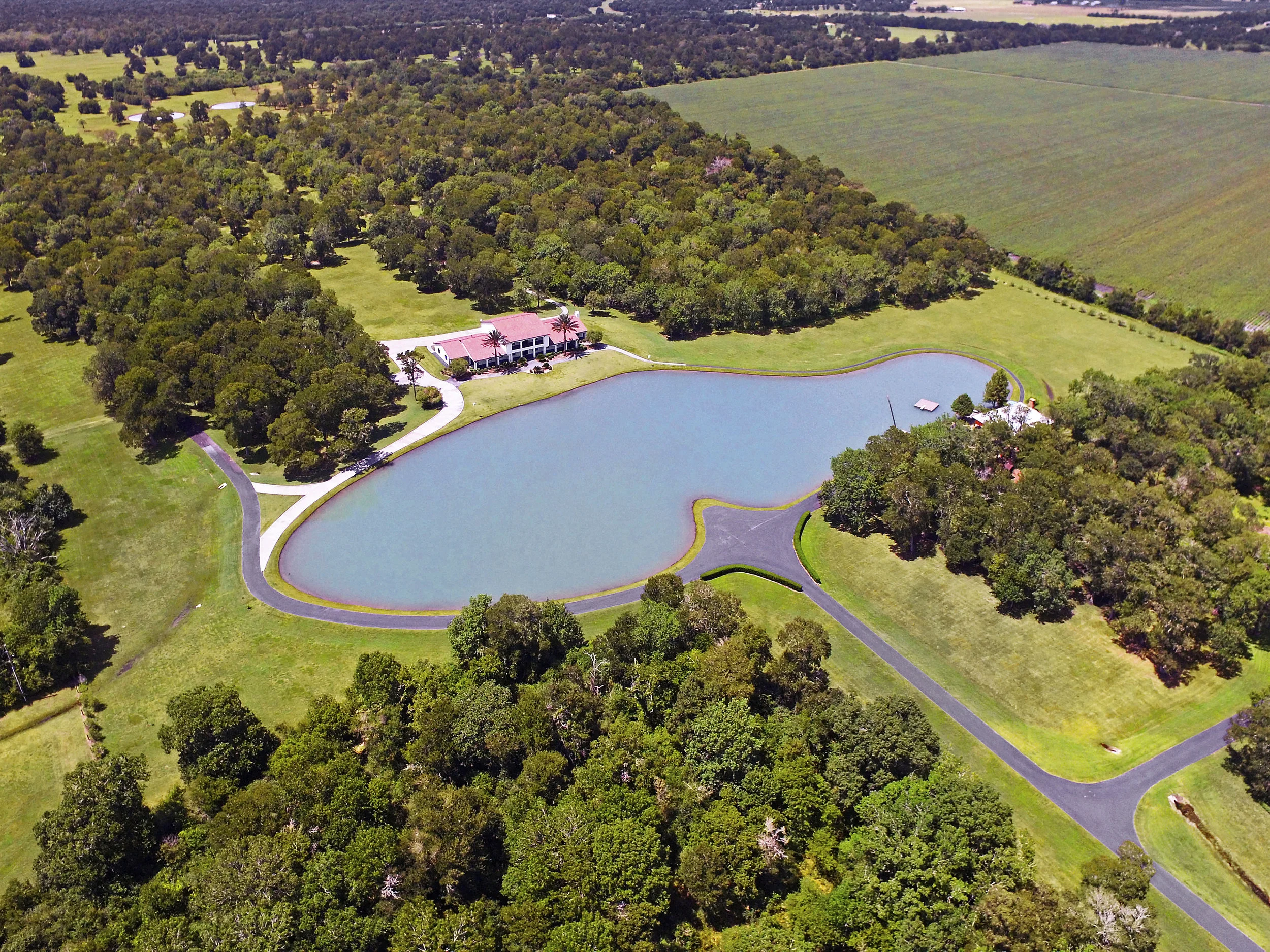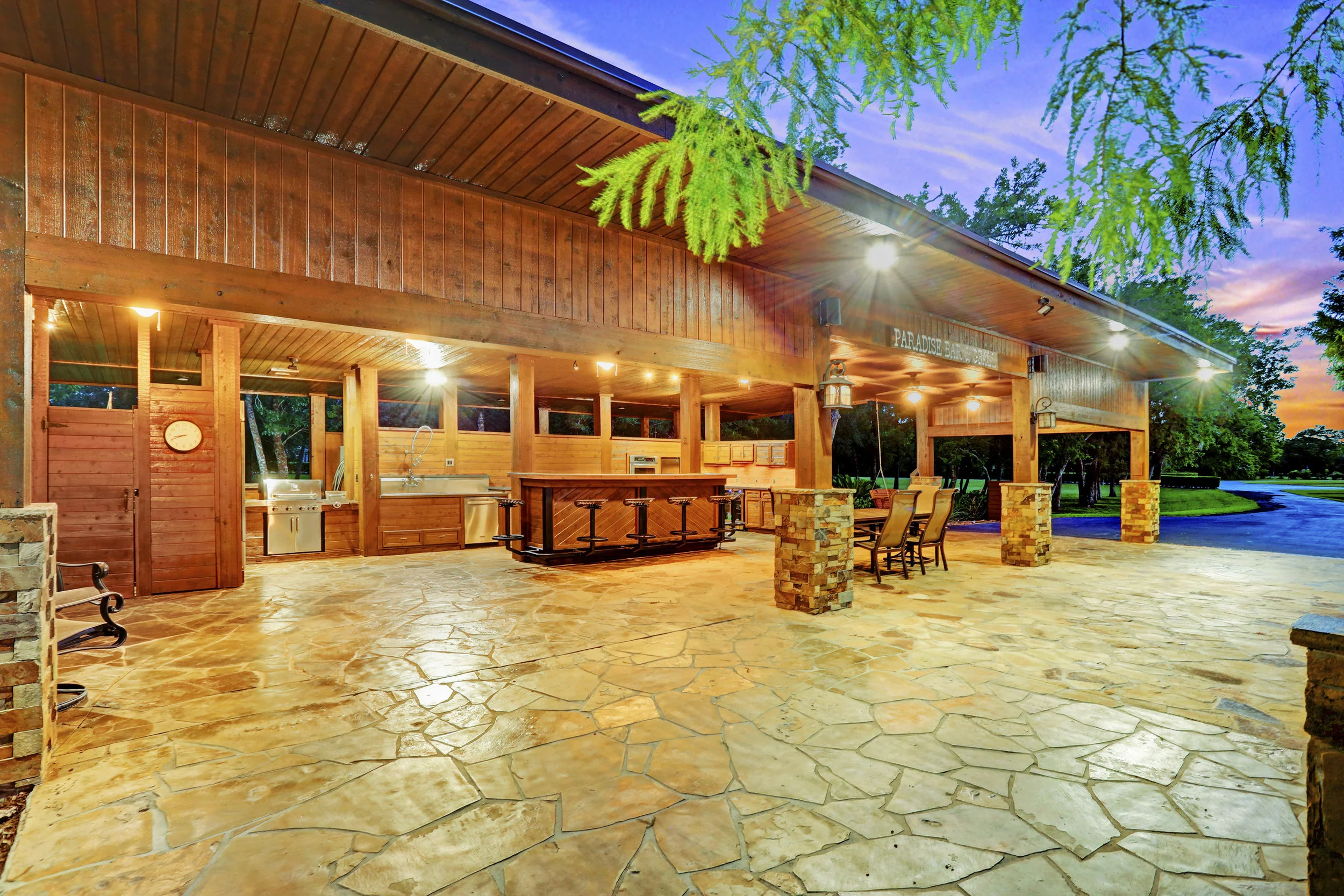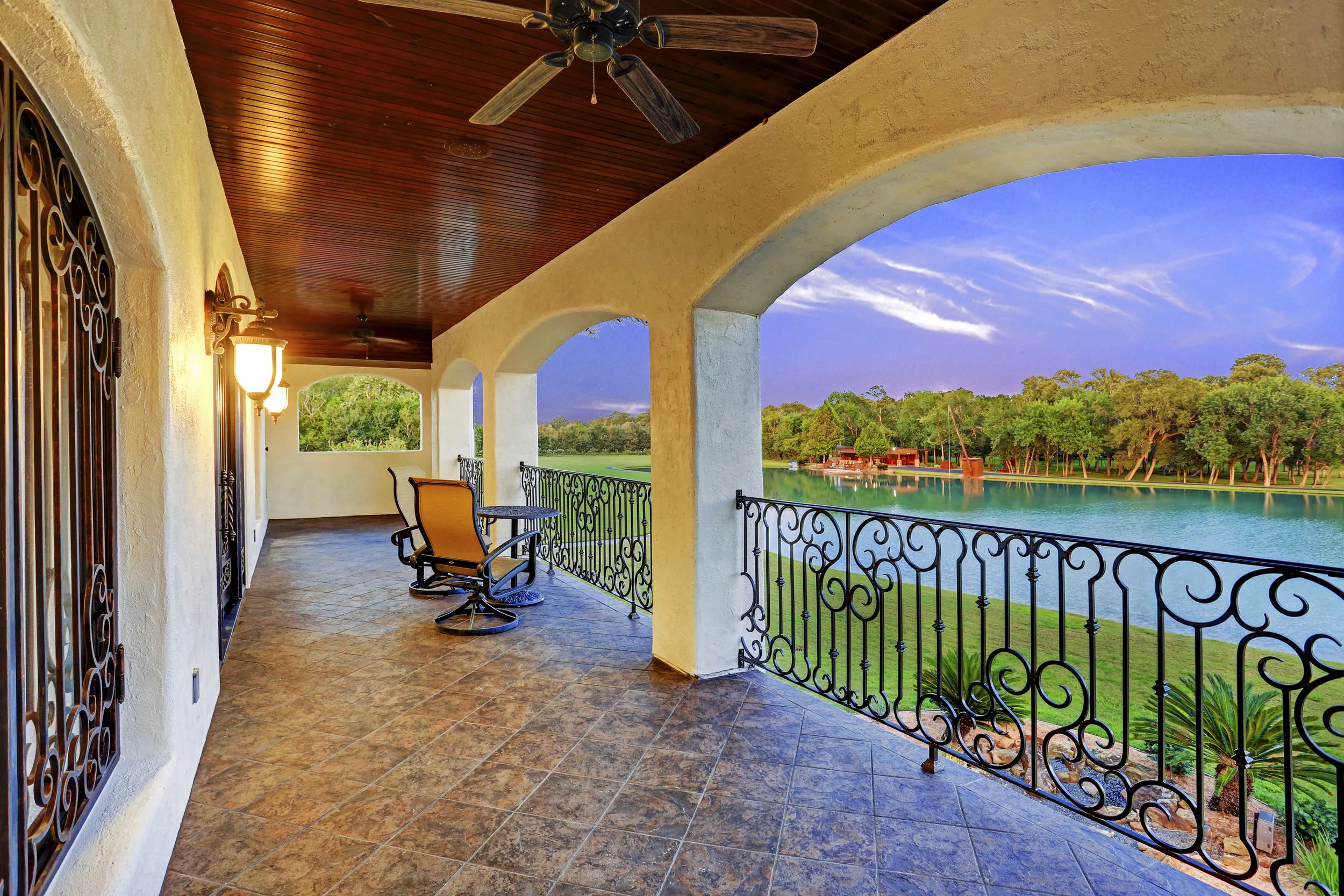WELCOME
Down a gated and elegantly manicured private drive to a three acre private lake, an amenity loaded lakefront Cantina with a full commercial kitchen, wooded hiking-riding trails, two covered carport/boat/RV storage buildings and a 2,400 square foot, three bed, two bathroom guest house.
A 7,075 square foot custom main home offers soaring 9-30 foot ceilings, knotty alder cabinetry and crown molding, full guest quarters with kitchenette. An elevator opens to the second floor palatial master retreat including multiple walk-in closets, a dedicated office, sitting area, wet bar and utility room.
Hike. Ride. Hunt. Fish. Swim... Something for everyone to enjoy!
Breathtaking balconies with lake, pasture and wildlife views.
- Additional acreage may be available for purchase.
- Not located in a flood zone.
- Current agricultural, wildlife exemptions and homestead exemptions.
- Endless commercial opportunities.



